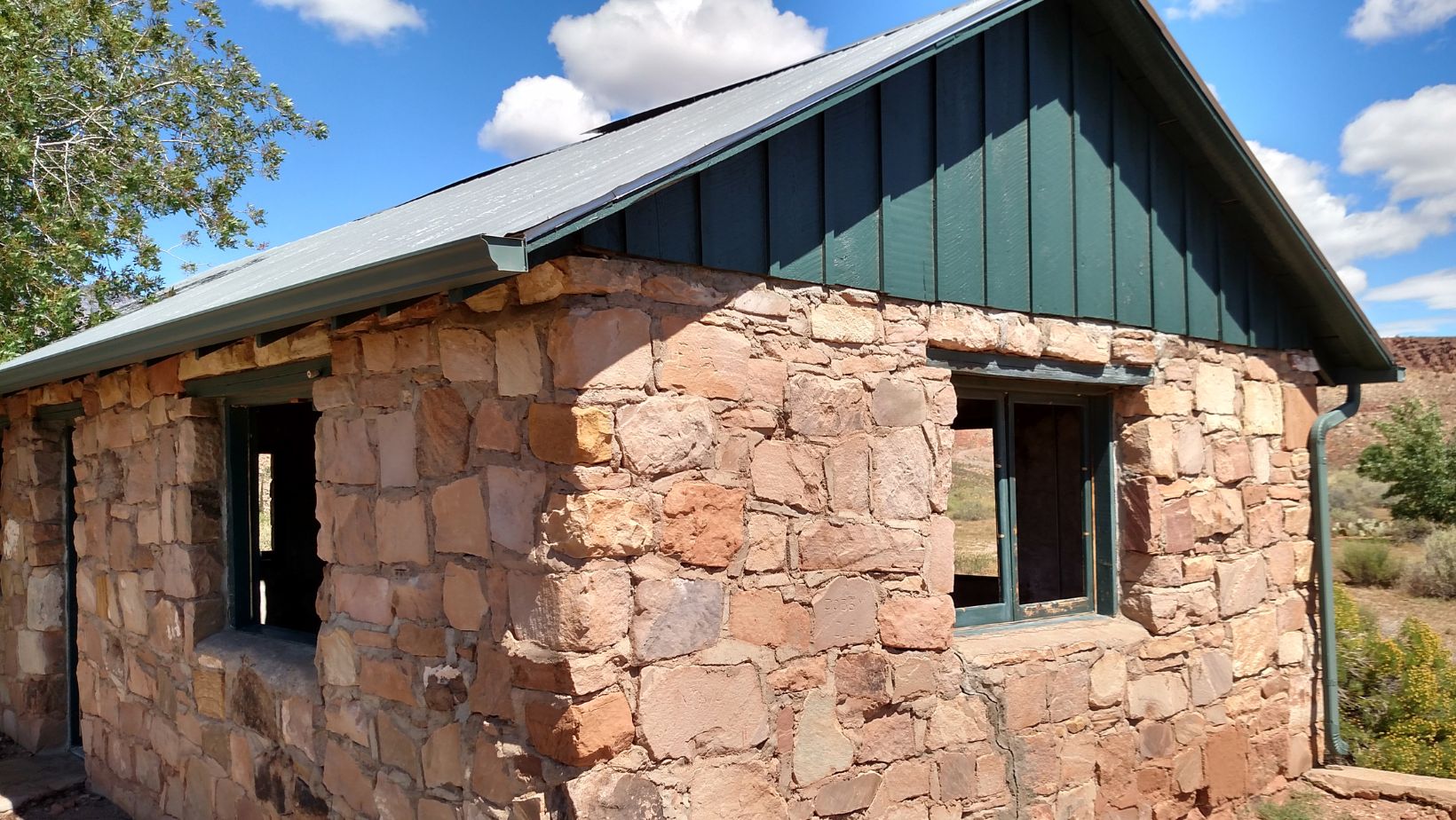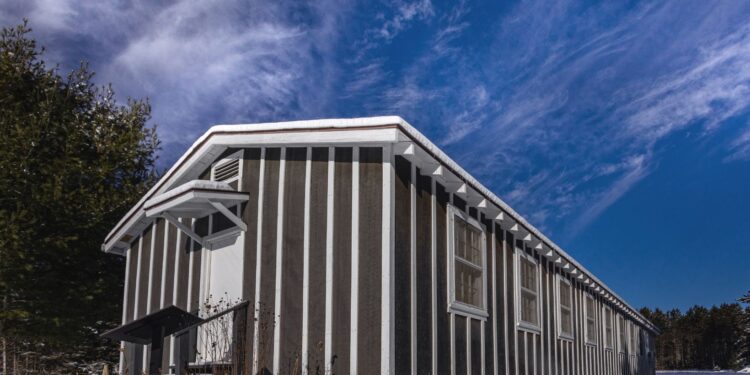What Did The Structure of The CCC Resemble
When it comes to the structure of the CCC, one word comes to mind: efficiency. The Civilian Conservation Corps, established in 1933, was a New Deal program aimed at providing employment to young men during the Great Depression. The organization’s structure was designed to maximize productivity and achieve its goals effectively. In this article, I’ll delve into the key elements of the CCC’s structure and how it contributed to its success.
The structure of the CCC resembled a well-oiled machine, with each component working seamlessly together. At the top of the hierarchy was the Director, who oversaw the entire organization and set the overall direction. Underneath the Director were the Regional Directors, responsible for managing operations in specific geographical areas. Each region was further divided into districts, headed by District Superintendents, who were in charge of multiple camps.
The Structure of the CCC
The Purpose of The CCC
The structure of the Civilian Conservation Corps (CCC) resembled a well-organized military unit. This was intentional, as the CCC was established to not only provide employment to young men during the Great Depression, but also to instill discipline and prepare them for potential military service.
The main purpose of the CCC was to tackle the severe unemployment crisis and at the same time, address environmental and conservation needs. President Franklin D. Roosevelt recognized that by engaging young men in useful and constructive work related to natural resource conservation, not only would they gain valuable skills, but it would also have a positive and lasting impact on the nation’s forests, parks, and other public lands.
Funding And Organization of The CCC
To fund the CCC, Congress allocated a budget of $300 million for the program’s first year. This was a significant amount of money during the Great Depression. The funding ensured that the CCC could provide employment, food, shelter, and medical care to the young men enrolled in the program.
The CCC was a hierarchical organization with clear lines of authority and responsibility. At the top of the structure was the Director of the CCC, who oversaw the entire organization and reported directly to President Roosevelt. Robert Fechner was the first CCC Director and played a crucial role in implementing and expanding the program.
Under the Director’s leadership, the CCC was divided into geographical regions. Each region was headed by a Regional Director, who was responsible for managing the camps and work projects within their jurisdiction. The Regional Directors coordinated with states, federal agencies, and local communities to identify conservation projects and ensure their successful execution.

The Physical Structure of The CCC
Camp Layout And Facilities
The camps formed the backbone of the CCC’s infrastructure and were strategically located across the country, providing employment opportunities to thousands of young men. Each camp had a well-defined layout that facilitated smooth operations and a sense of community. The CCC camps were organized into distinct areas:
- Administrative Area: This area housed the administrative buildings, where the camp leadership and administrative staff were stationed. It served as the nerve center of the camp, where important decisions were made and records were kept.
- Barracks Area: The barracks were the living quarters for the CCC enrollees. These buildings were typically simple, temporary structures that could accommodate a large number of workers. The barracks provided basic amenities such as sleeping quarters, closets, and communal bathrooms.
- Mess Hall: The mess hall was the dining area where enrollees gathered to enjoy their meals. These spacious halls were designed to accommodate a significant number of individuals at once. Meals were provided by the CCC and typically consisted of simple, nutritious fare.
- Recreation Area: Recognizing the importance of downtime and recreation, the CCC incorporated recreational facilities within the camp structure. These areas included sports fields, game rooms, and libraries, providing opportunities for physical fitness, social interaction, and personal development.
Barracks And Mess Halls
The CCC barracks and mess halls were built to accommodate the large number of enrollees housed in each camp. These structures were designed for efficiency and functionality rather than aesthetics. The barracks were typically long, one-story buildings divided into sections, with each section housing a specific number of enrollees. Within each section, there were sleeping quarters with bunk beds and communal areas for relaxation and personal belongings.
Similarly, the mess halls were designed to efficiently serve a large number of enrollees. These buildings were often long and spacious, with rows of tables and benches where workers could sit and enjoy their meals. The mess halls were equipped with industrial-sized kitchens to prepare and serve food on a large scale.
Conclusion
The structure of the Civilian Conservation Corps (CCC) closely resembled that of a well-organized military unit. With a clear chain of command and a focus on discipline and productivity, the CCC efficiently carried out its work and made a lasting impact on conservation during the Great Depression. Enrollees were divided into crews, led by experienced crew leaders, who oversaw various tasks related to conservation projects. Additionally, the CCC had a hierarchical structure of officers, including a camp superintendent and officers responsible for education, healthcare, finance, and supplies. This well-structured organization allowed the CCC to address unemployment and provide employment opportunities to young men while simultaneously preserving the environment. By mirroring the structure of a military unit, the CCC was able to instill discipline, maintain order, and ensure the successful completion of conservation projects across the nation.














